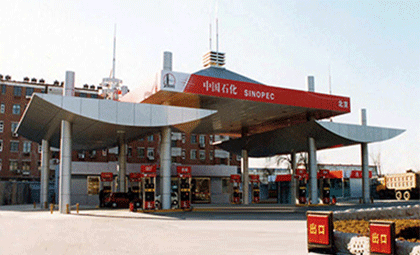
Wannan aikin shine murabba'in sararin samaniya / tsayin mita 16 / tsayin tsayin mita 30 / tsayin mita 18
1. Dole ne a aiwatar da shigarwa na ƙirar sararin samaniya bayan an yarda da ƙananan tsarin tsarin da kuma allon da aka saka.Abubuwan da ake buƙata don ƙananan tallafi sune: bambancin tsayi tsakanin goyon baya na kusa (nisa L2): ƙananan darajar L2 / 800 da 10mm, a daidai wannan tsayin tsayin tsayin tsayi tsakanin goyon baya mafi girma da mafi ƙasƙanci: 20mm;
2. Ƙayyade tsarin shigarwa na filin sararin samaniya na karfe bisa ga karfi da tsarin halayen grid da ainihin yanayin gine-gine a wurin;
3. Bayan an shigar da firam ɗin sararin ƙarfe, ya kamata a duba:
a.Ƙimar da za a iya yarda da shi na tsayin daka na tsayin daka na tsaye da a kwance shine 1/2000 na tsawon, kuma bai kamata ya fi 30mm ba;
b.Ƙimar da aka yarda da ita ta tsakiya ya kamata ya zama 1/3000 na tsawon firam ɗin sararin ƙarfe, kuma bai kamata ya wuce 30mm ba;
c.Don firam ɗin raga da ke da goyan bayan gefen, madaidaicin tsayin da aka yarda shine 1/400 na goyon bayan da ke kusa, kuma bai kamata ya fi 15mm ba, kuma matsakaicin da mafi ƙarancin kada ya wuce 30mm;don firam ɗin ragar da ke goyan bayan maki da yawa, madaidaicin tsayin da aka yarda shine 1/800 na goyon bayan da ke kusa, kuma bai kamata ya fi 30mm ba;
d.Gano jujjuyawar grid bisa ga ƙayyadaddun bayanai da buƙatun ƙira.Bayan ginawa, karkatar da firam ɗin sararin ƙarfe ba zai zama mafi girma fiye da 115% na ƙima na ƙima ba.(Mafi girman ƙimar grid firam L/250)
4. Idan akwai ƙwallayen walda a cikin gida, ana amfani da welding welding don walda ƙwallon walda da sandar walda, kuma darajar kabu ɗin walda kada ta kasance ƙasa da ta biyu.
.Ya kamata a cika haɗin gwiwa da ramukan wuce gona da iri na ƙwallon ƙafa na ƙwallon ƙafa kuma a rufe su da mai.
6. A lokacin amfani da grid, m anti-lalata ya kamata a gudanar kowane 4 zuwa 5 shekaru.



Lokacin aikawa: Maris-10-2022

